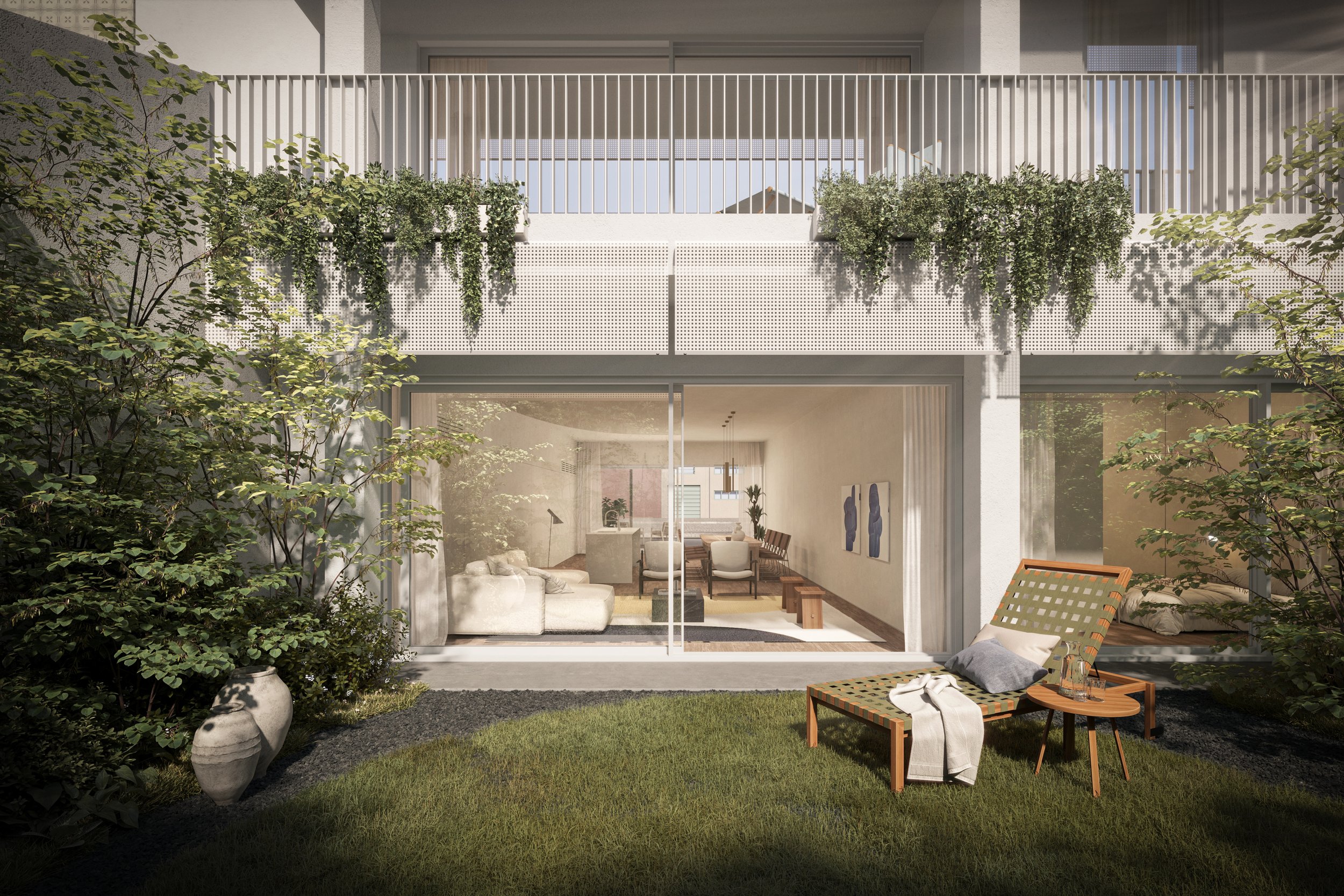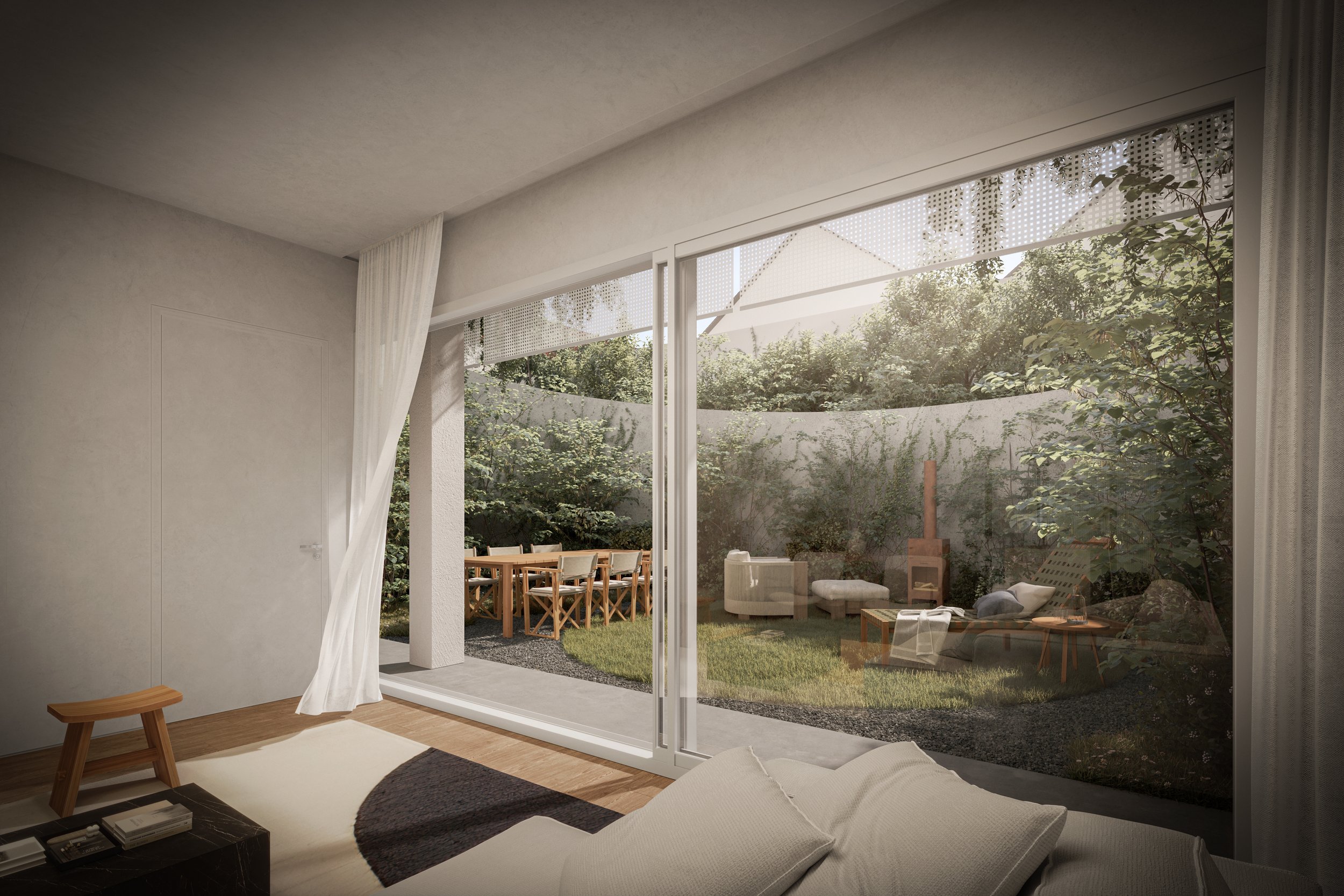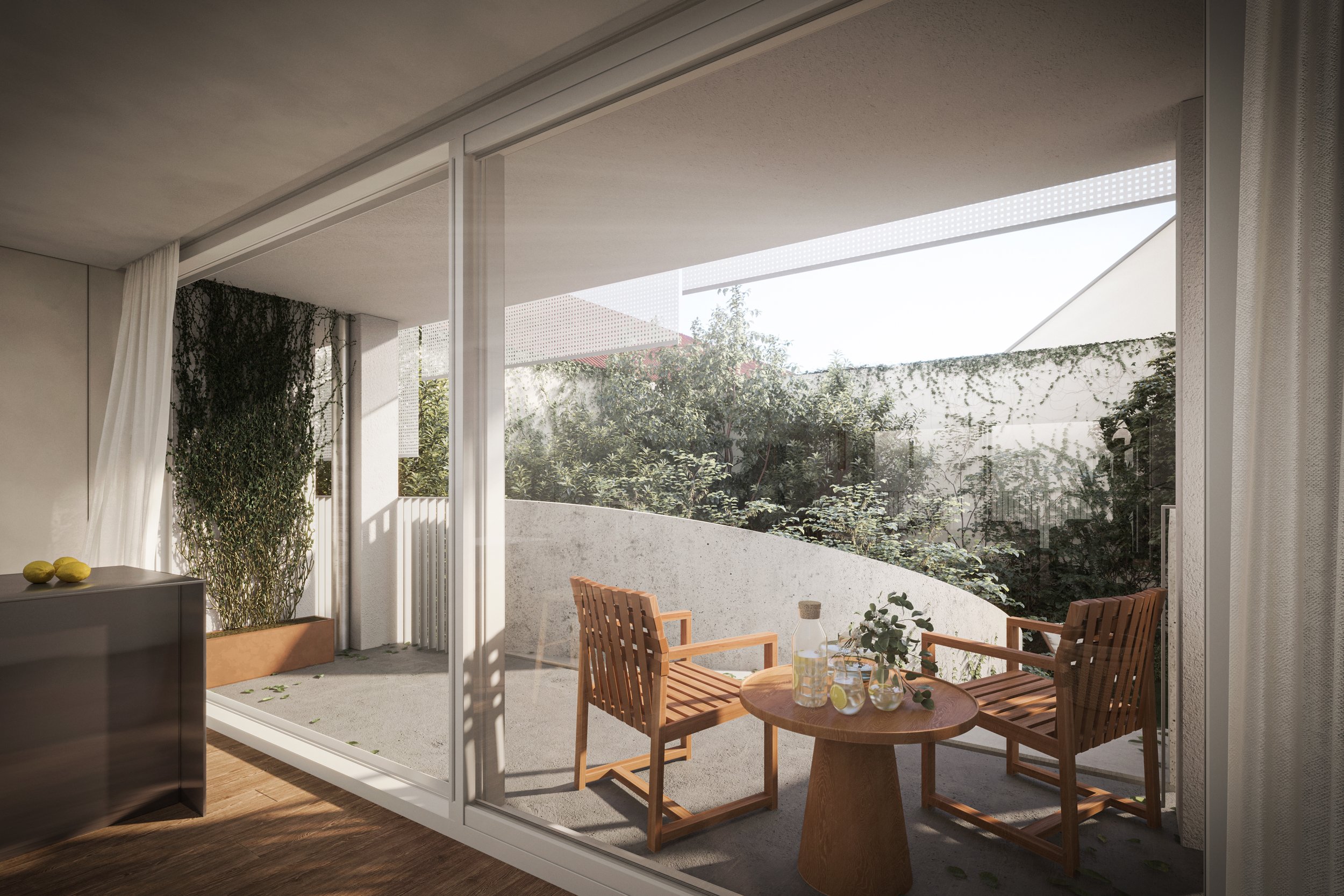The Project
Atelier came into existence in a typical street in Marvila.
Endowed with a unique fluidity, this project arose within the context of the area’s characteristic urban setting, with strong links to warehouses and industry. However, it soon stood out due to its original façades, evoking the levity of the boats and of the Tejo, which runs so close by. This constant balance provides the Atelier, located on Rua Afonso Annes Penedo, with its own very distinctive identity.
Atelier is a building divided into eight apartments, two per floor, and each home provides a unique lifestyle in its connection with the exterior. All the houses are centered around a large, loft-style living room, with a well-lit kitchen that receives sunlight from both sides. The living room doubles as a social space and a place where all the home’s dynamics come together. The ground floor is marked by the coexistence of two complementary realities: a generous veranda on the main façade, with access to the house, and a 100 m2 private garden for each of the houses around the back.
















